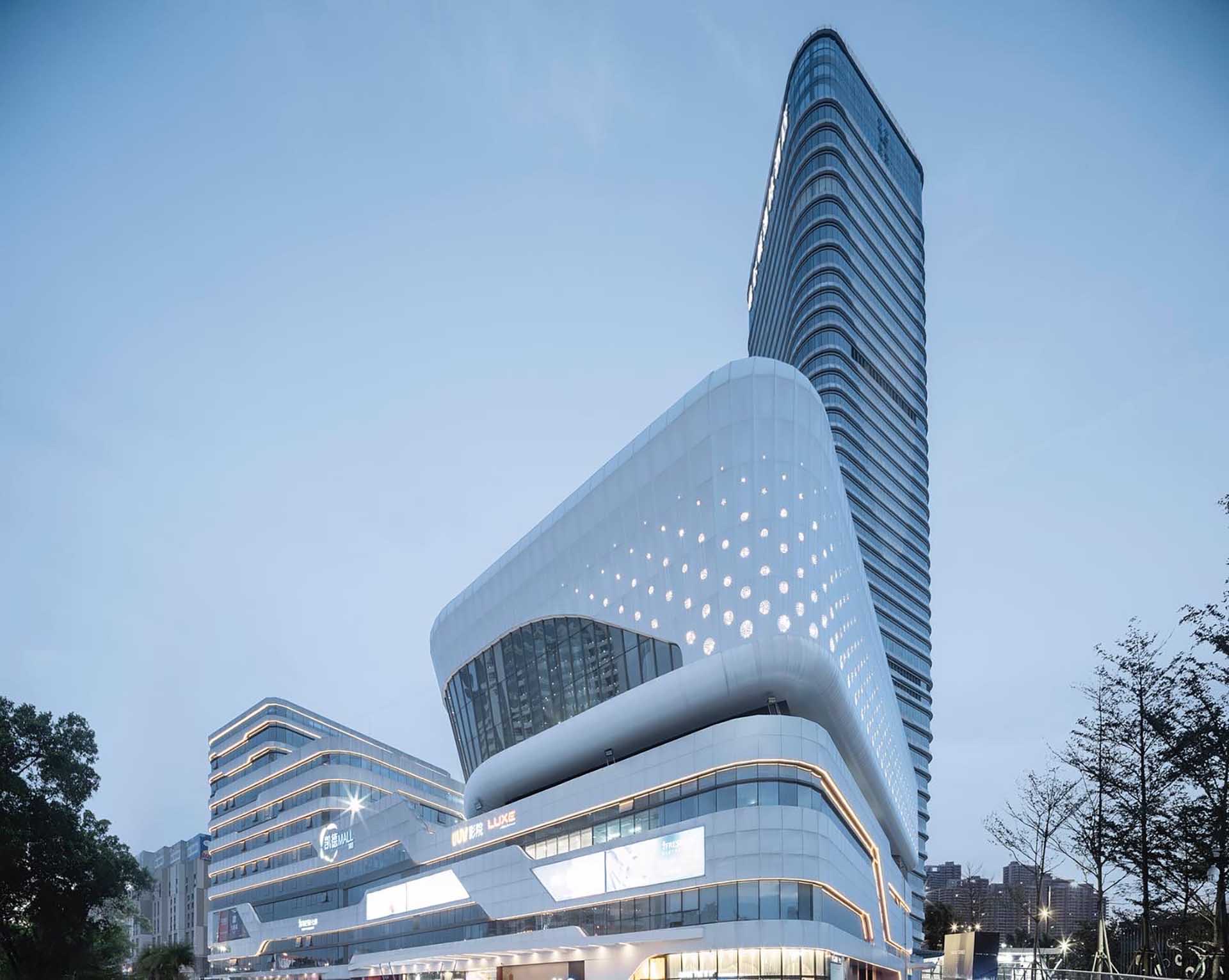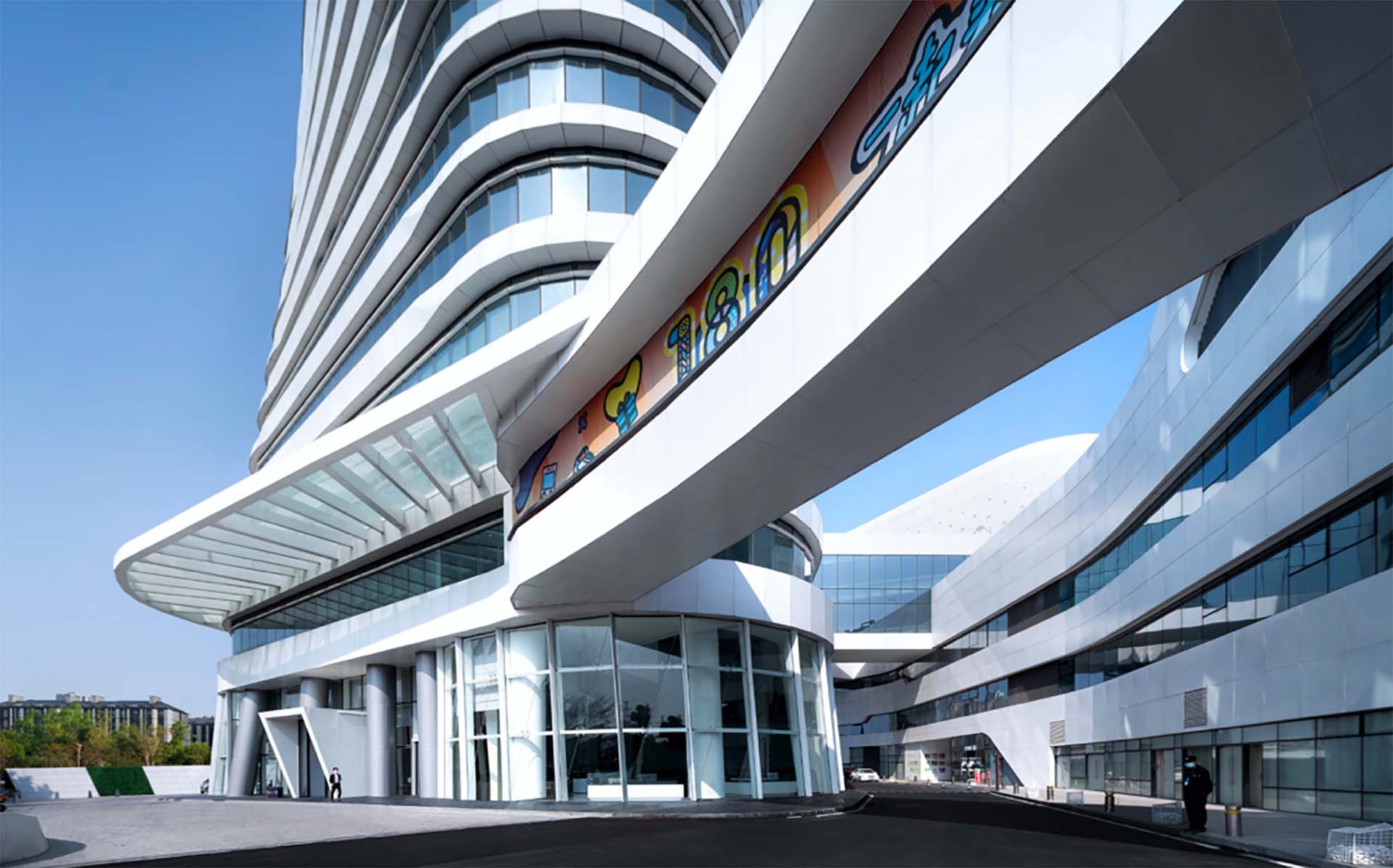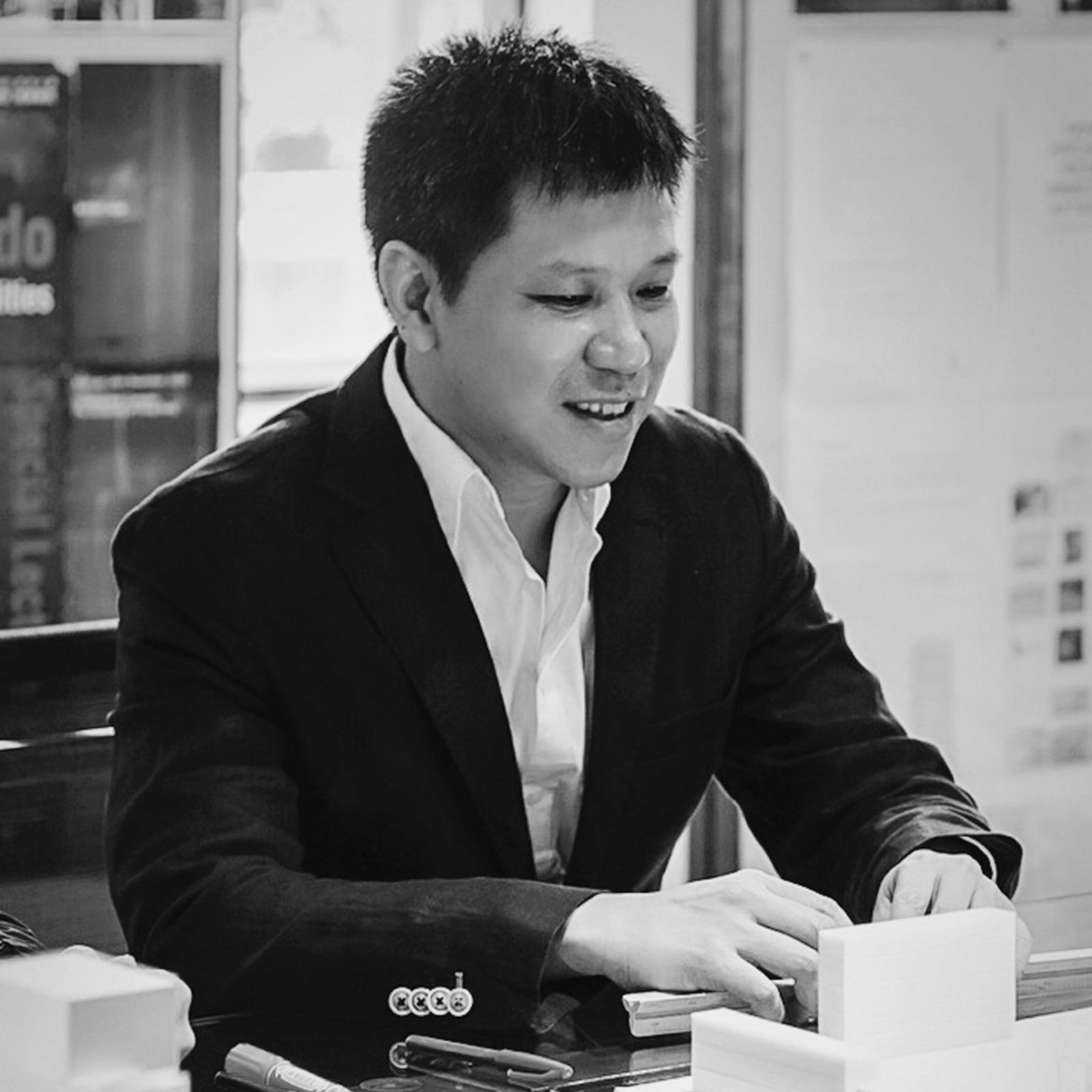HHICC Plaza & Hilton Hotel
The HHICC Plaza and Hilton Hotel stand as benchmark models of urban regeneration and renewal. The award-winning architecture, designed by ADARC Int’L Studio, comprises a commercial complex that seamlessly integrates a star-rated hotel, offices, retail, banquet facilities, and exhibition spaces. The international Hilton Hotel brand occupies the highest part of the super high-rise tower. The hotel lobby is situated at an impressive altitude of 170 meters, offering a panoramic view of the two prosperous capital cities of Guangzhou and Foshan. The architectural layout is primarily composed of several major functional elements: commerce, office, hotel, banquet, and exhibition. These distinct yet interconnected areas are meticulously interspersed, enclosed, and superimposed, forming a highly diversified and integrated commercial and urban design model. The project’s facade adopts a simple and elegant streamlined design approach. The super high-rise tower utilizes a smooth, curved surface rotation shape, while the commercial podium employs a stepped stacking process. This design strategy creates a natural, smooth, and ecologically-minded urban scene.









Related Projects
- Filter By
All Project Types




